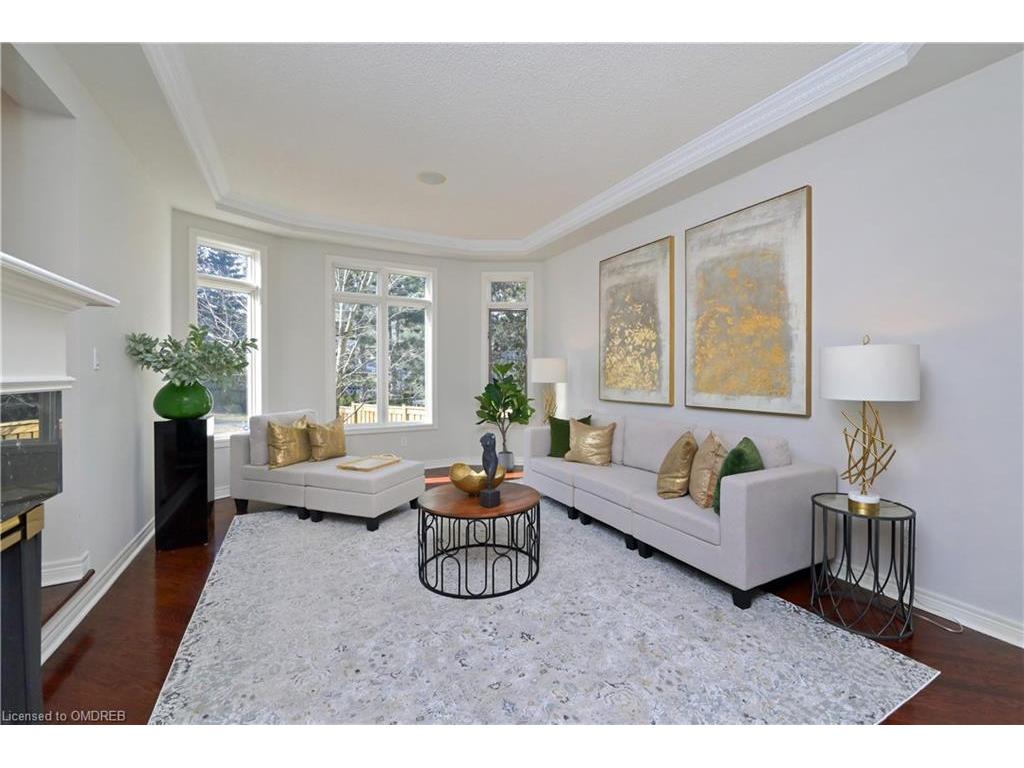For Sale
$2,999,000
1076
Skyvalley
Crescent,
Oakville,
ON
L6M 3L2
7 Beds
4+1 Baths
#40548170

