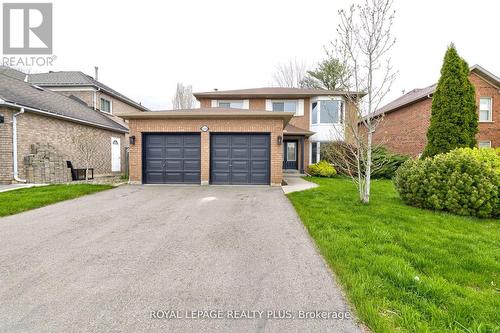








Phone: 905.828.6550
Fax:
905.828.1511
Mobile: 416.988.5200

2575
DUNDAS
STREET
WEST
Mississauga,
ON
L5K 2M6
| Neighbourhood: | Brant |
| Lot Frontage: | 54.3 Feet |
| Lot Depth: | 114.8 Feet |
| Lot Size: | 54.4 x 114.9 FT |
| No. of Parking Spaces: | 4 |
| Floor Space (approx): | 2000 - 2500 Square Feet |
| Bedrooms: | 4+1 |
| Bathrooms (Total): | 3 |
| Bathrooms (Partial): | 1 |
| Ownership Type: | Freehold |
| Parking Type: | Garage |
| Property Type: | Single Family |
| Sewer: | Sanitary sewer |
| Amenities: | [] |
| Appliances: | Central Vacuum , Dishwasher , Dryer , Stove , Washer , Refrigerator |
| Basement Development: | Finished |
| Basement Type: | N/A |
| Building Type: | House |
| Construction Style - Attachment: | Detached |
| Cooling Type: | Central air conditioning |
| Exterior Finish: | Brick |
| Flooring Type : | Vinyl |
| Foundation Type: | Poured Concrete |
| Heating Fuel: | Natural gas |
| Heating Type: | Forced air |